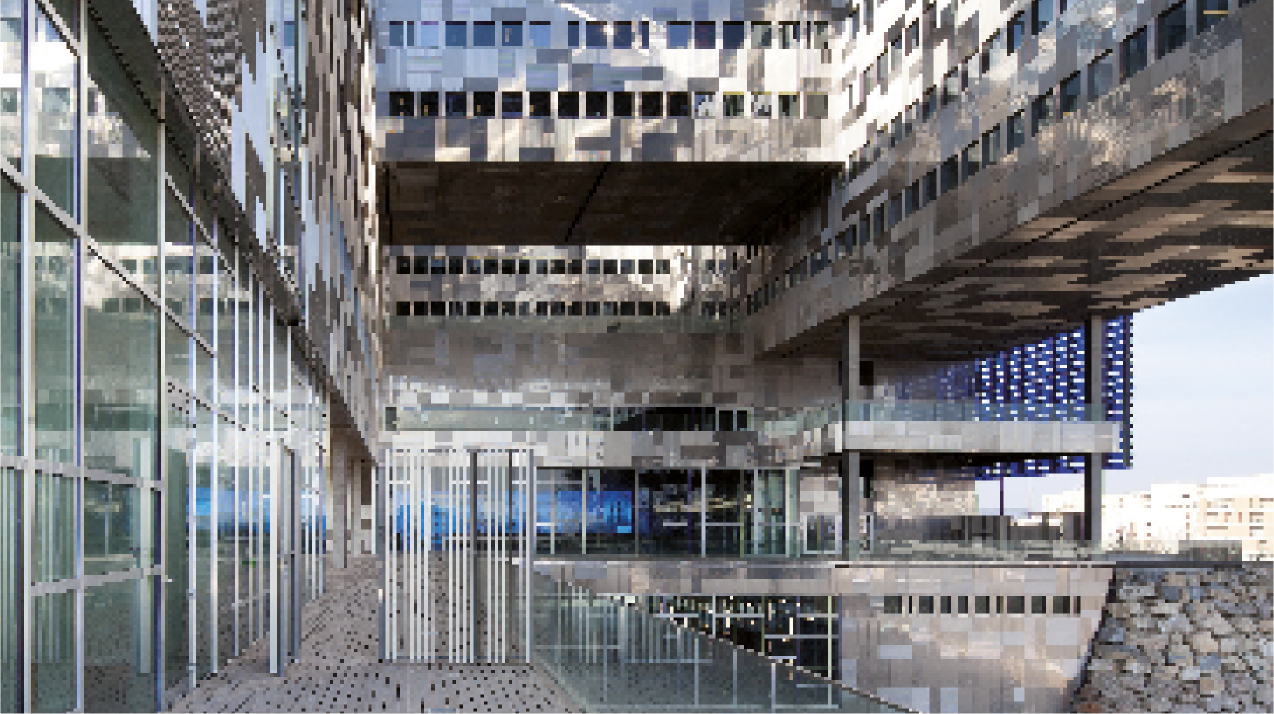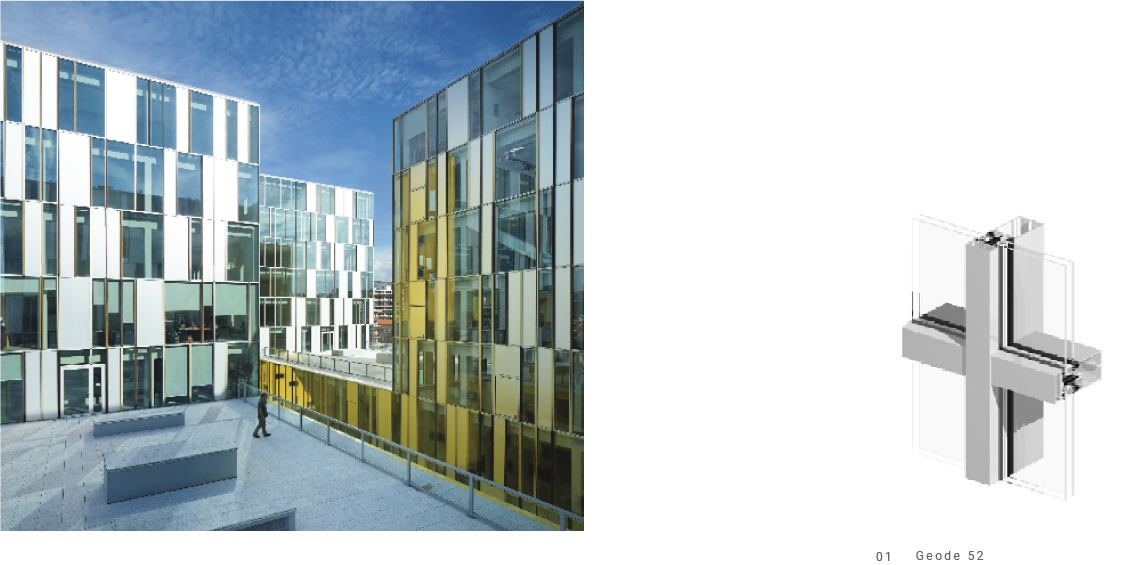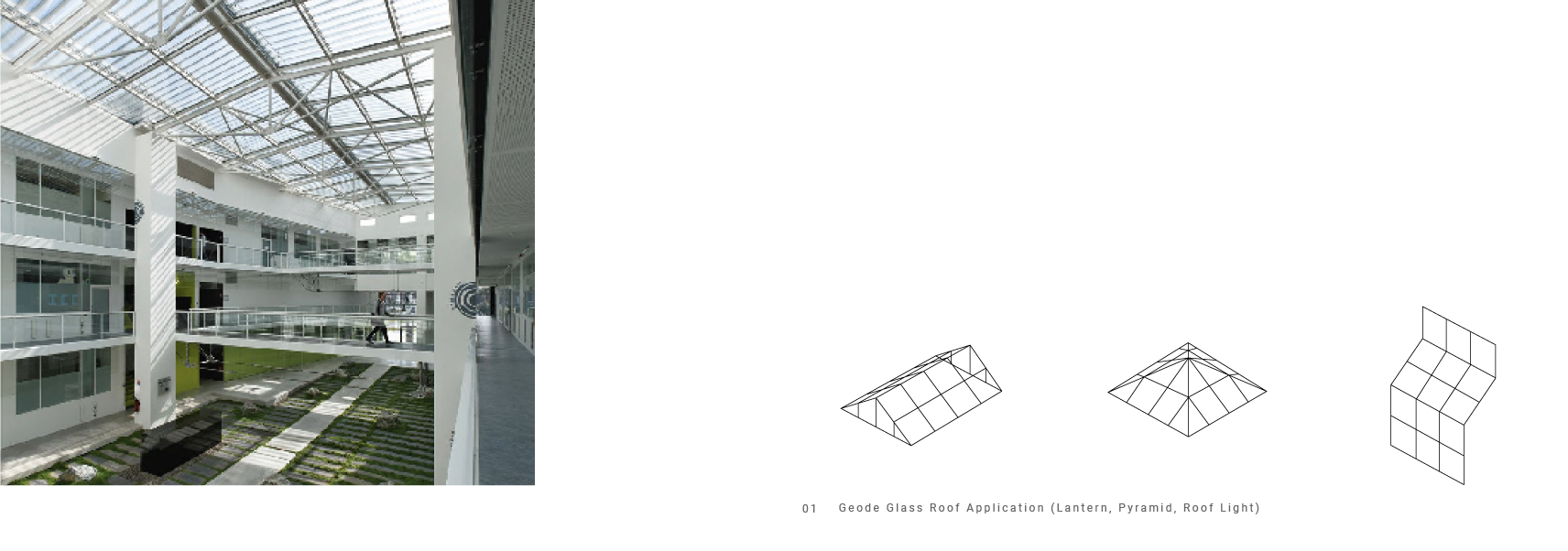
Facade
Geode Visible Grid
Creative curtain walling with a visible grid to highlight the geometry of the building.
Characteristic
52 or 62 mm module.
Straight façade or façade inclined up to 20°.
Possibility of incorporating concealed tilt and turn, parallel, top-hung or
fire access opening frames.
Concealed drainage by area.
6 to 42 mm glazing depending on the module used on the façade.
62 mm module option to increase the size of the glazing and meet demanding
projects in terms of thermal and acoustic performance.
Single glazed curtain walling option.

Geode Glass Roof
Sloped glazing for inclined roofs consistent with vertical walls.
Characteristic
2 possible external looks: visible grid or vertical trame. Water retention management with drainage at the ends of transoms through the glazing bars. Glazing deformation is minimised thanks to the vertical caps and the silicone gasket. Possibility of double glazing using structural silicone. Minimum incline of 5° (validated by the CSTB) with double glazing. The rafters and transoms are square cut and assembled using the penetrating transom principle. Possibility of integrating an opening frame into the roof.
